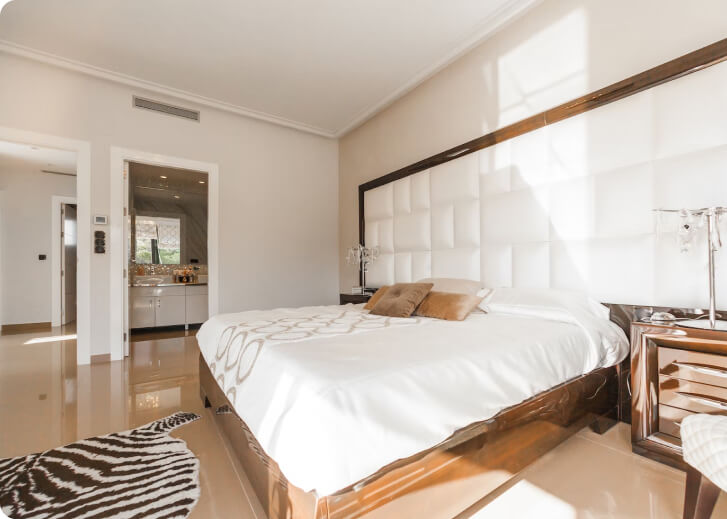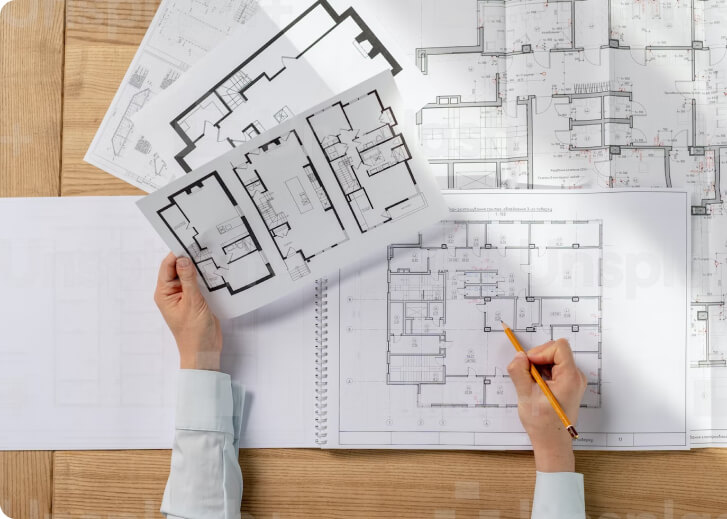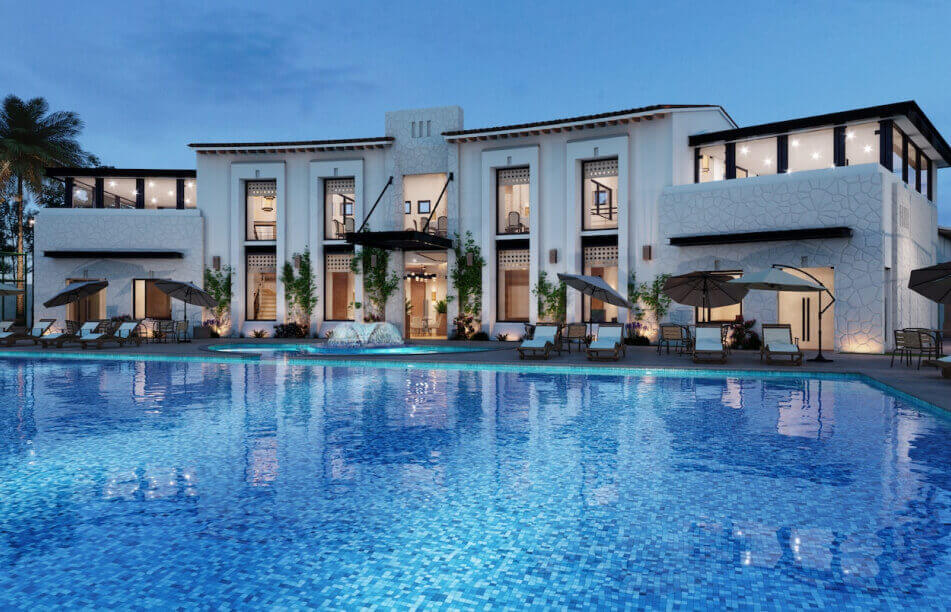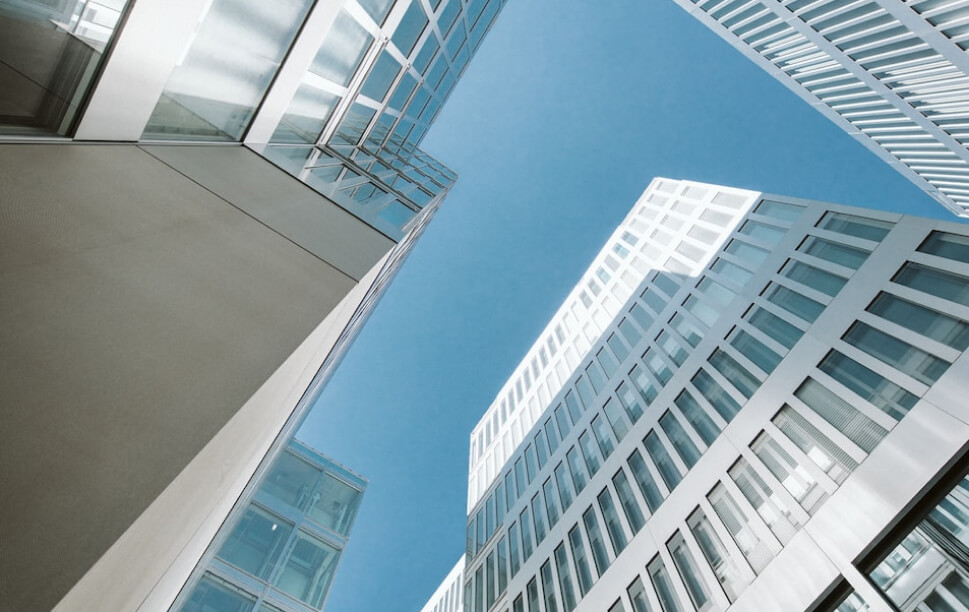

Located at Hougang Avenue 7, its location boosts the following conveniences and lifestyles:
Located at Hougang Avenue 7, its location boosts the following conveniences and lifestyles:
Riverfront Residences
HOUGANG AVE 7
Local
D19 - SERANGOON GARDEN, HOUGANG, PUNGGOL
North East Region
Outside Central Region (OCR)
Singapore
NON-LANDED RESIDENTIAL
CONDO
Rio Casa Venture Pte Ltd
DEC 2024
31 December 2027
99 YEARS LEASEHOLD
ADDP Architects LLP
WTP Partnership (S) Pte Ltd
KCL Consultant Pte Ltd
DP Engineers Pte Ltd
451-308-246-5 United Overseas Bank Limited
36,811.1 sqm
Mixed Development
Normal Progressive Payment Scheme
09693T MK 22 Hougang Avenue 7
1451 units of flat/apartment, 21 units of strata landed house and 6 commercial units
Discover the beauty of Riverfront Residences, where every day feels like a luxurious escape. Join us for our showflat opening and experience the ultimate in urban living. Immerse yourself in the serene surroundings and stunning architecture, and explore the spacious and thoughtfully designed units. Our appointed marketing sales team will be on hand to answer your questions and help you find your dream home. Don't miss your chance to be a part of this exclusive community - RSVP for the showflat opening today!

Be the first to access our valuable data release. Simply click the button below to request early access and ensure you don't miss out. By doing so, you can start using the information to your advantage as soon as it becomes available.
Get Notified
Don't let this valuable opportunity slip away. Secure your access to our upcoming data release and stay ahead of the curve. Click the button below to request early access and be the first to receive this valuable information.
Get NotifiedSecure Your Spot!
Don't miss out on the opportunity to secure your dream home! Act nowto take advantage of our latest available units.
Experience the 24/7 virtual showflat tour of Riverfront Residences where you can immerse yourself in a realistic and interactive showcase of the show gallery from the comfort of your own home.
Gain a competitive edge by requesting early access to our upcoming data release! Simply click the button below to ensure you don't miss out on this valuable information. By doing so, you'll be the first to receive it as soon as it becomes available, allowing you to maximize on this opportunity. Don't wait - act now!
Use our Estimated Mortgage Calculator to quickly estimate your mortgage payments and make informed home-buying decisions.
Talk to us to learn more about the projects available and a comprehensive computation that covers your safety net.
Assess home loan interest rates from various banks to make an informed decision when buying building-under-construction (BUC) property. Using $1.5m as the loan package

@ 2.36% Sora, 1st year

@ 2.43% Sora, 1st year

@ 2.43% Sora, 1st year

@ 2.53% Sora, 1st year

@ 2.53% Sora, 1st year

@ 2.63% Sora, 1st year
Last 6 Months
Last 1 Year
| Date | Block | Unit | Area (sqm) | Area (sqft) | Price (S$) | No of Bedroom |
|---|
DEVELOPER
Rio Casa Venture Pte Ltd is a wholly-owned subsidiary of Oxley Holdings.
Oxley Holdings Limited (“Oxley” or “the Group”) is a home-grown Singaporean property developer. Oxley is principally engaged in the business of property development and property investment. Since its inception, the Group’s accelerated growth has resulted in a burgeoning presence both locally and overseas. It now has a presence across twelve geographical markets.
The Group has a diversified portfolio comprising development and investment projects in Singapore, the United Kingdom, Ireland, Cyprus, Cambodia, Malaysia, Indonesia, China, Myanmar, Australia, Japan and Vietnam. Oxley’s expertise does not lie solely in property development; the Group also renders project management and consultancy expertise in Myanmar.
Oxley’s property development portfolio encompasses choice residential, commercial and industrial projects. Key elements of the Group’s choice developments include prime locations, desirable lifestyle features and preferred designs. With a keen grasp of market sentiments and trends, Oxley has achieved remarkable growth since its inception.
As part of its strategic expansion, the Group has also entered into partnerships with reputable local and overseas developers as well as business partners. In 2013, the Group acquired a 20% stake in Galliard (Group) Limited, a leading property developer in the United Kingdom. Galliard (Group) is a property development, hospitality and management group overseeing a wide variety of developments across London and Southern England. Since then, Oxley has also acquired a 40% stake in Pindan Group Pty Ltd, an integrated project group based in Western Australia, and a 15% stake in United Engineers, a Singaporean property development and engineering company that was founded in 1912.


Founded in 1986, ADDP Architects(renamed to ADDP Architects LLP in 2011) is a multi-faceted architecturalpractice based in Singapore that offers a comprehensive scope of services including architectural and interior design, project administration and masterplanning. Since formation, a strong base of expertise has been established fora wide spectrum of project types with accomplishments of an internationalprofile.
ADDP’s philosophy emphasizes vibrant growth through the production of innovative and quality designs, which at the same time are responsive to client’s operating budgetary needs.
ADDP is one of the first architectural firms to be certified ISO 14001 - Environmental Management System in year 2005as the management is committed to green and sustainable buildings design. ADDP has been awarded BCA Built Environment Leadership Award (Gold Class Award Winner) in year 2016.
ADDP has been awarded BCI Asia Top 10architectural firms in Singapore for years 2005 to 2017. This award honors the commercially-most significant architectural firms in Singapore.
The district is D19 - Hougang / Punggol / Sengkang for Riverfront Residences
This property type is a Apartment for Riverfront Residences
The mukim landlot number for Riverfront Residences is MK22-09693T
The plot ratio for Riverfront Residences is 2.8
The gross floor area for Riverfront Residences is 1,220,391 sqm
The land size for Riverfront Residences is 396,231 sqft
The subtown for Riverfront Residences is KANGKAR
The tenure of Riverfront Residences is 99 Years
The region of Riverfront Residences is OCR
Dimensions International College, Dps International School, Global Indian International School Singapore, Hillside World Academy, Lodestar Montessori School international schools are near to Riverfront Residences
Tampines Meridian Junior College, Nanyang Junior College, Temasek Polytechnic, Ite College Central Tertiary & Universities are near to Riverfront Residences
Holy Innocents' High School, Serangoon Secondary School, North Vista Secondary School, Montfort Secondary School, Yuying Secondary School secondary school(s) is/are near to Riverfront Residences
Chij Our Lady Of The Nativity, Holy Innocents' Primary School, Punggol Primary School, Montfort Junior School, North Vista Primary School primary school(s) is/are near to Riverfront Residences
Bus number(s) 112, 112A, 74, 74e, 102, 113, 119, 136, 147, 324, 672 is/are near to Riverfront Residences
North East Line, Sengkang LRT MRTS are near to Riverfront Residences
The Midtown, Hougang Mall, Sengkang Grand Mall (2023), Hougang Green Shopping Mall, Rivervale Plaza shopping center(s) is/are near to Riverfront Residences
Buangkok Hawker Centre, Ci Yuan Hawker Centre, Hougang Street 21 Blk 209 (Kovan Hougang Market And Food Centre), Hougang Ave 1 Blk 105 (Hougang 105 Hainanese Village Centre), Anchorvale Village Hawker Centre hawker center(s) is/are near to Riverfront Residences
Star Learners @ Hougang Pte Ltd, Blossom Educare Centre Llp, E-bridge Pre-school Pte Ltd, Junior Playworld Child Care & Development Centre, Sunshine Kids Educare Private Limited childcare is/are near to Riverfront Residences
Manapharma, Mission (Hougang) Medical Clinic, Oxford Clinic & Surgery, Oxford Dental Clinic, Dental Clinic are near to Riverfront Residences
Punggol Park Cc, Hougang Cc, Punggol Cc, Rivervale Cc (U/c), Buangkok Cc (U/c) community centers are near to Riverfront Residences
There are 7 blocks in Riverfront Residences development.
The postal code for Riverfront Residences is 533813
The address of Riverfront Residences development is 41 HOUGANG AVENUE 7
The estimated completion date for Riverfront Residences is 2027-12-31
The unit mix for Riverfront Residences development is [1,2,3,4,5,Cluster House]
The current sale price for 2 bedrooms at Riverfront Residences is $914,757
The current sale price for 1 bedroom at Riverfront Residences is $694,716
The average price range for Riverfront Residences is $1,066,178
The current sale price for 3 bedrooms at Riverfront Residences is $1,374,795
The current sale price for 4 bedrooms at Riverfront Residences is $2,021,250
The current sale price for 5 bedrooms at Riverfront Residences is $2,308,232